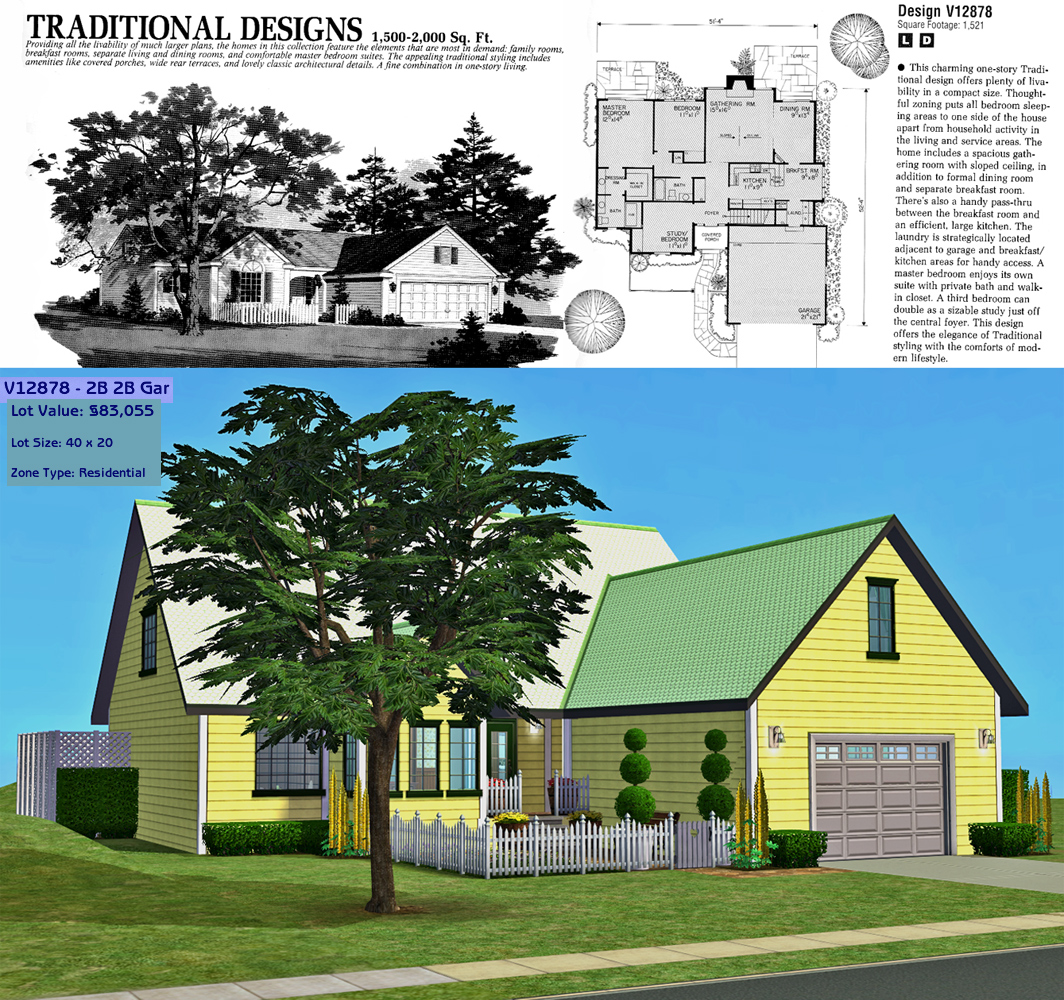
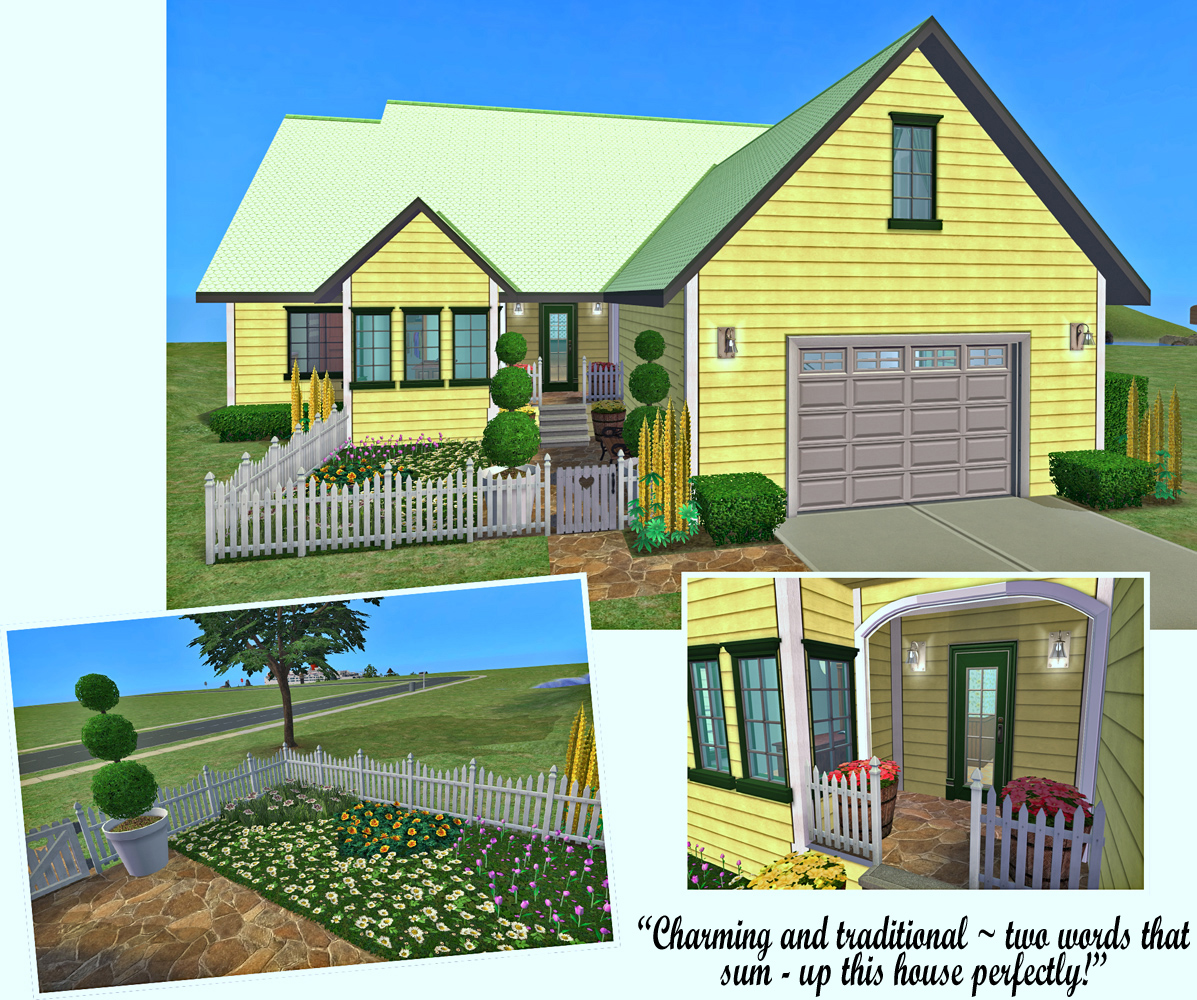
I think this house is best suited for a traditional family of three - two parents and a kiddo. However, the study could easily be converted into another bedroom; and there is lots of unused space to be found in the attic and basement. (Please see the last picture for more info on the basement.) Technically, everything your sim needs is included - though it is very sparsely furnished! There are beds, closets, appliances, plumbing fixtures, a telephone, burglar alarm, and lights. Smoke alarms (invisible) are provided for the stove, fireplace, and grill. There are eating tables with chairs, a couch, a desk, and a chess table.
There is
NOT a TV, or a computer, or stereo, bookshelves, or a toybox... and there are no personal decorative items.
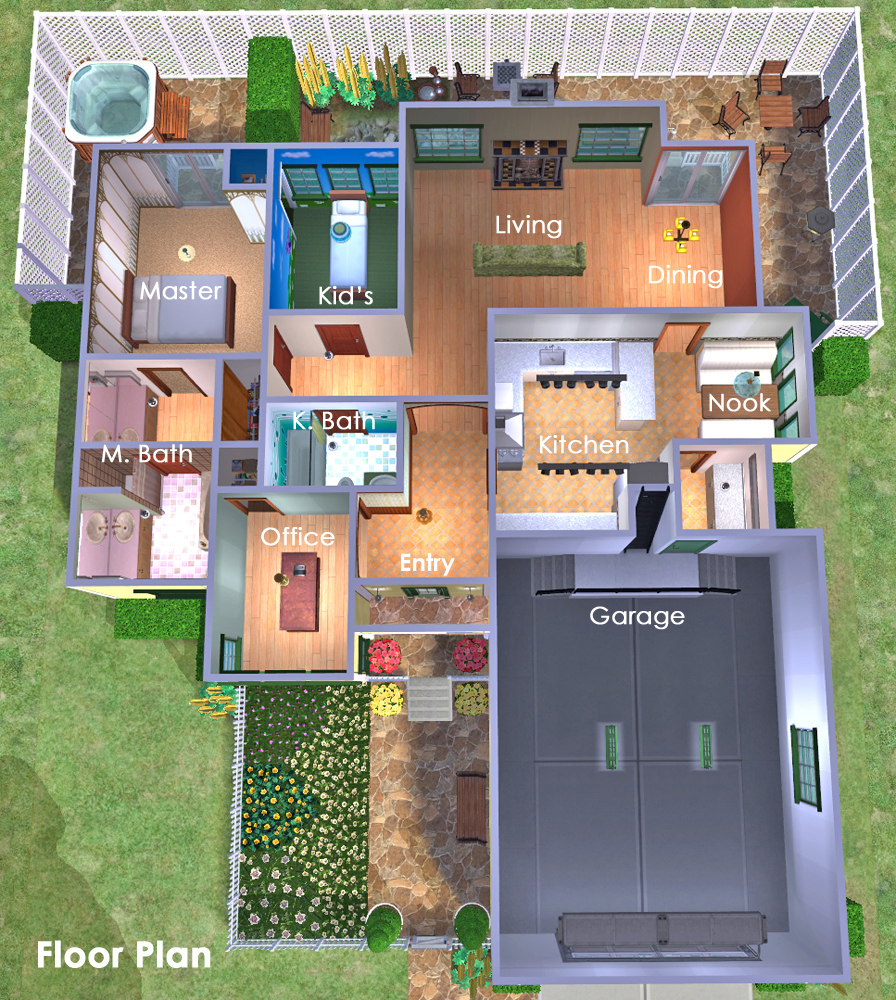
This house was inspired by Design #V12878 in a blueprint "collection" book from Home Planners, Inc. (circa 1984)
I hope your sims will enjoy moving in to this house - and making it their own!
With a little help from the 'bank' this would be a nice starter home for your sims.
This is a clean copy of the lot - No sim has ever lived here.

Standard mods I use that are
not necessary nor included - but were probably used whilst building/photo-ing/prepping this house for upload...

I use Moi's
Roof Shader - which is why the roof is so bright in the pictures
Maranatah's
White Wall Top texture replacement
Moo's
Turn On/Off Lights
Menaceman's
Lunatech Lighting Fix
BeosBoxBoy's
no-red-pause-mod
Numenor's
AnyGameStarter/AGS
and
Unlevel Wall #90 (which may be necessary if walls are missing - it means I used the unlevel wall instead of "CFE" while building. If walls are missing, exit without saving and add Numenor's Unlevel Wall to your DL folder before loading this house again)
I also use
FRAPs to take in-game pictures, and
PhotoShop to clean/collage said pictures.
And, as stated above, the house design is #V12878 from Home Planners, Inc.
Lot Size: 4x2
Lot Price (furnished): $83,055
Custom Content Included:
- doorarch-X-french-side-STR-tb by
tbudgett @ MTS2
- doorarch-X-french-top-STR-tb by
tbudgett @ MTS2
- shower-tubbackless-HL by
HugeLunatic @ MTS2
- Full trellis fence by
Simaddict99 @ TSR
- Marvine-ladder-animatedMESH-wood by
Marvine @ MTS2
- Marvine-ladder-blackwood by
Marvine @ MTS2
- Invisiblesmokealarm by
pfish @ MTS2
Additional Credits:
Thank you EAxis for this wonderful game

And, MTS2 for this terrific website!

 Charming ~ A 2/2/1 with room to grow
Charming ~ A 2/2/1 with room to grow







































 Sign in to Mod The Sims
Sign in to Mod The Sims Charming ~ A 2/2/1 with room to grow
Charming ~ A 2/2/1 with room to grow
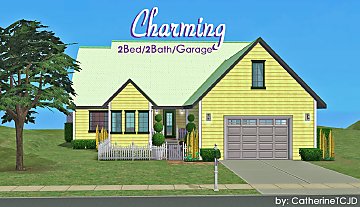
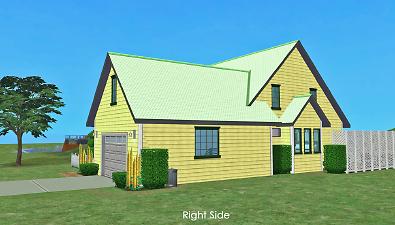
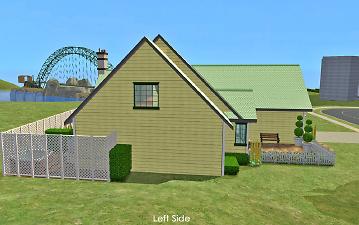
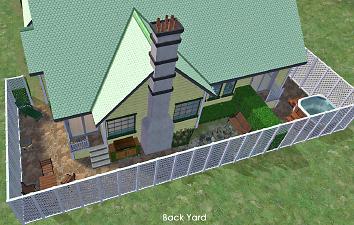
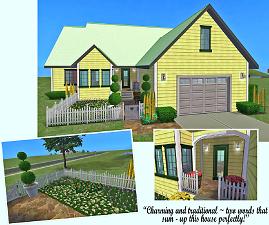
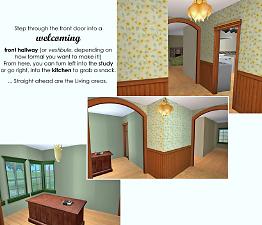
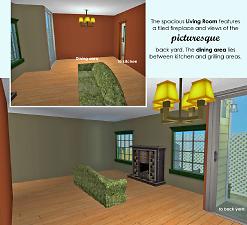
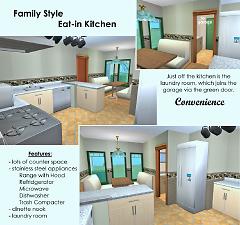
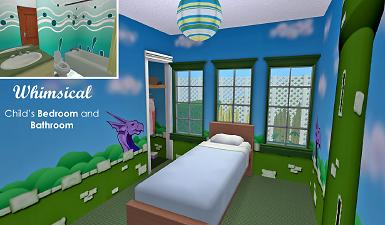
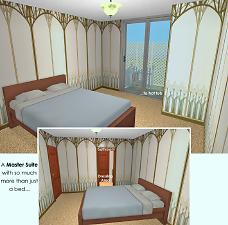
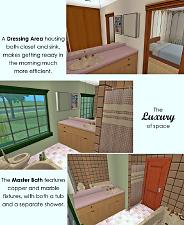
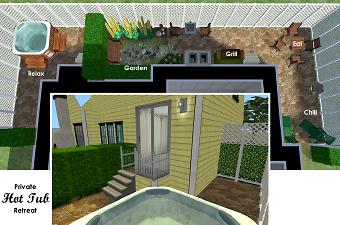
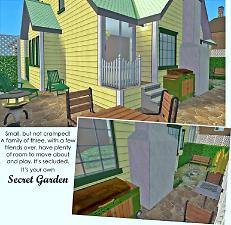
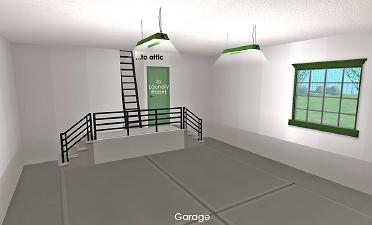
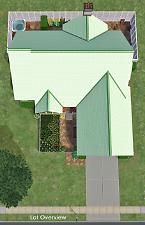
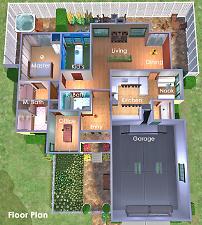
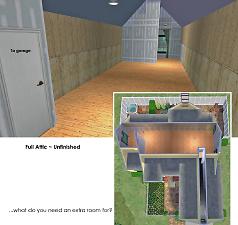
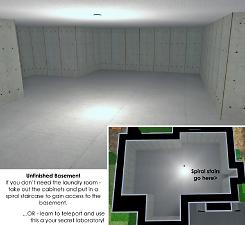



 Standard mods I use that are not necessary nor included - but were probably used whilst building/photo-ing/prepping this house for upload...
Standard mods I use that are not necessary nor included - but were probably used whilst building/photo-ing/prepping this house for upload... 
















More Downloads BETA
Here are some more of my downloads: